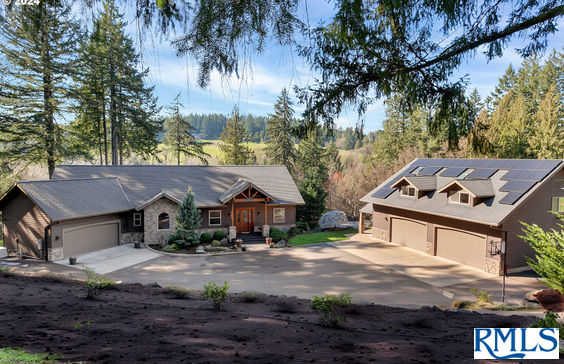$12,230/mo
Close-in country estate, Sherwood School District, 6 bedrooms, primary bedroom on the main, 6 car garage, motorcourt, RV parking, detached guest house, and VIEW! And it's not too good to be true! This stunning setting in Sherwood Oregon's sought after wine country offers a perfect blend of luxury and natural beauty. Embellished in stone, natural tile, and warm wood accents, this architectural masterpiece boasts a magnificent floor plan designed to live well and entertain in style! Imagine tranquil moments on the back deck or front porch, surrounded by sky-reaching trees... warming up by the wind-sheltered fire-pit where the concrete radiates warmth while you take in the natural views all around you. It's incredible here! The property's top-quality architecture and finishes are evident throughout from the gourmet kitchen adorned with stone and tile accents, to the rich cabinetry and built-ins. The kitchen and dining room flow into the spacious living room with floor to ceiling fireplace and walls of windows that frame the views. You'll also find the primary bedroom on the main, and downstairs, a spacious family/bonus room providing additional space for relaxation, activities watching movies, hosting, and endless possibilities. The estate's expansive outdoor spaces are a testament to its thoughtful design, offering so much room for enjoyment and the captivating presence of nature and wildlife, including the serene ambiance and sound of trickling water from the nearby creek.The expansive driveway affords plenty of parking and play space, and the property's clever positioning lends to its grand appeal, offering the essence of endless nature, with less maintenance required. A detached garage with separate living quarters above rounds out the estate. The carriage house provides versatile options for guests or additional living space.

















































